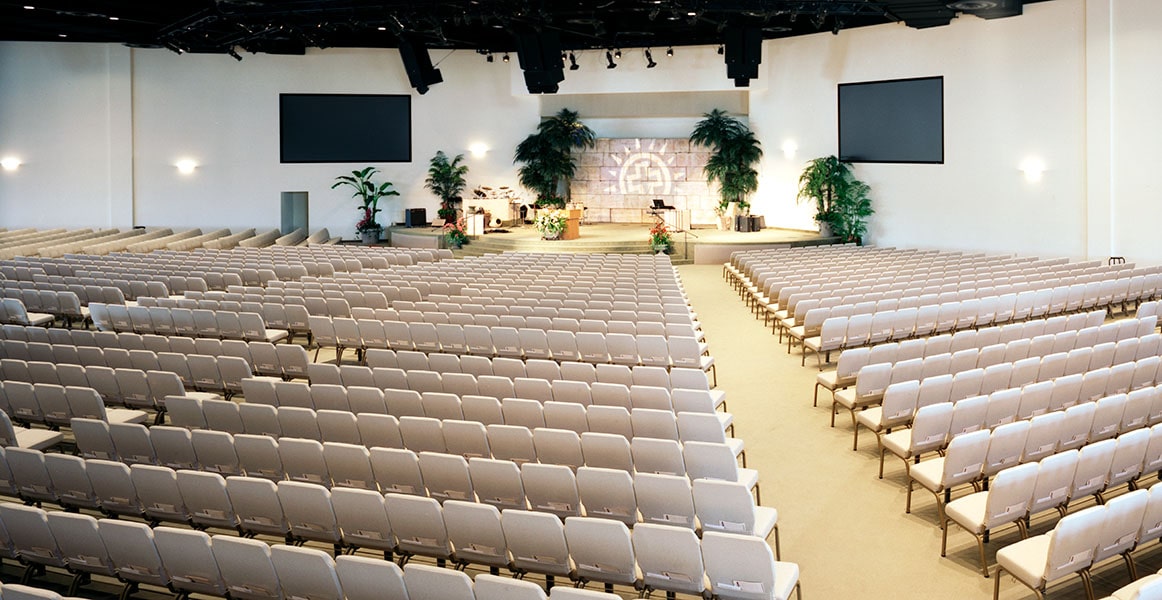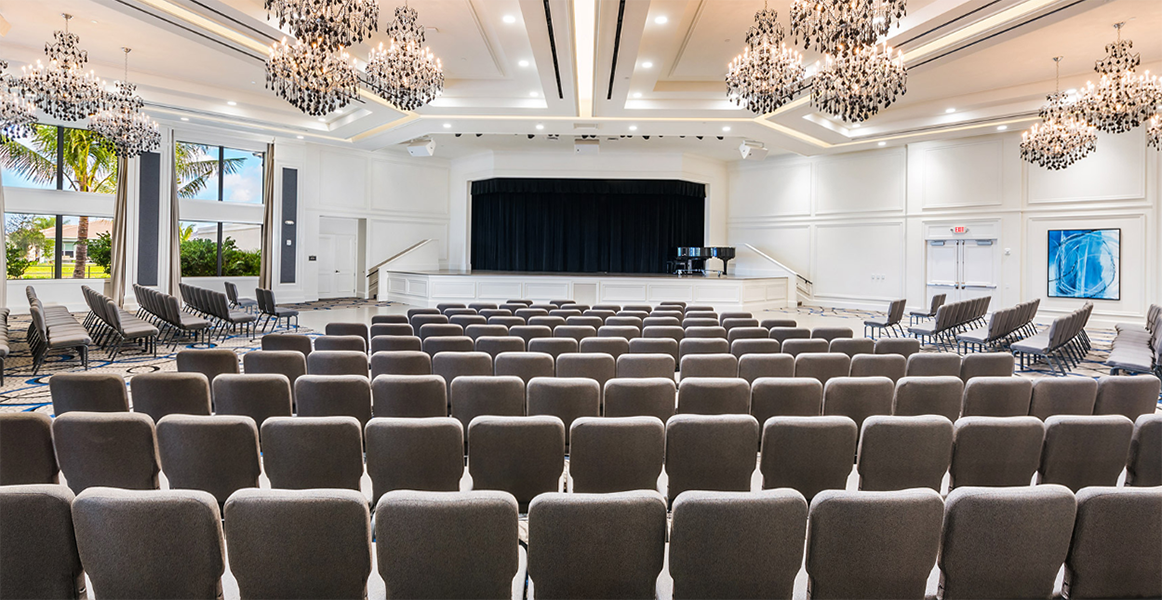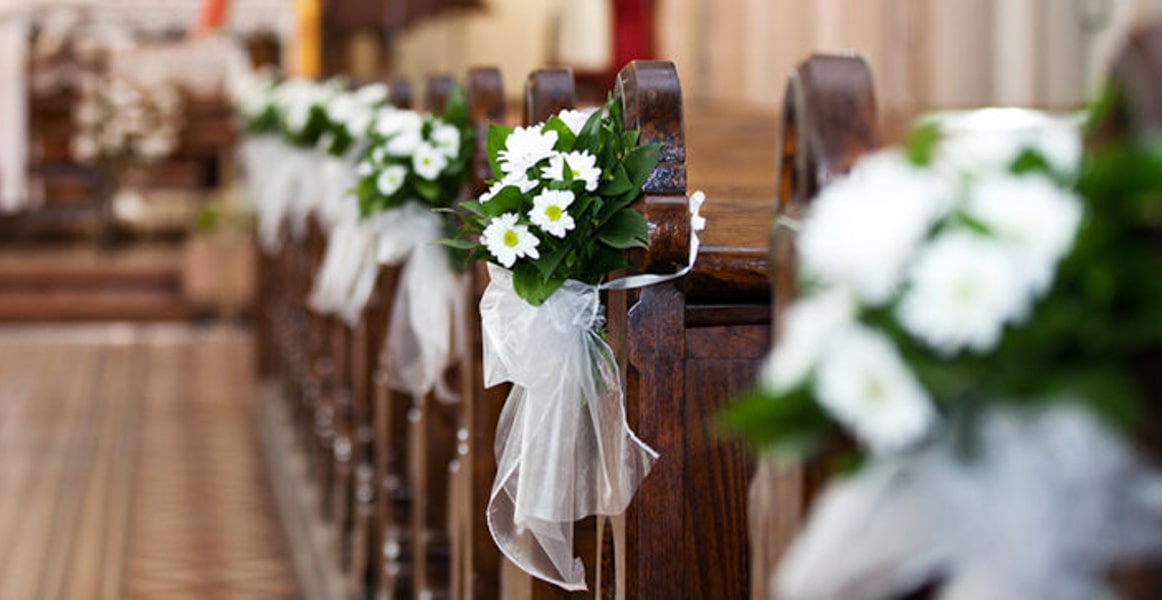Ao selecionar cadeiras para sua igreja, é importante garantir que você obtenha as melhores cadeiras para o seu orçamento, atendendo às suas necessidades tanto a nível estético quanto funcional. Esteja você projetando uma nova igreja para construir do zero ou remodelando um espaço existente, comece calculando a capacidade da igreja em suas instalações.
1. Considere segurança e conforto
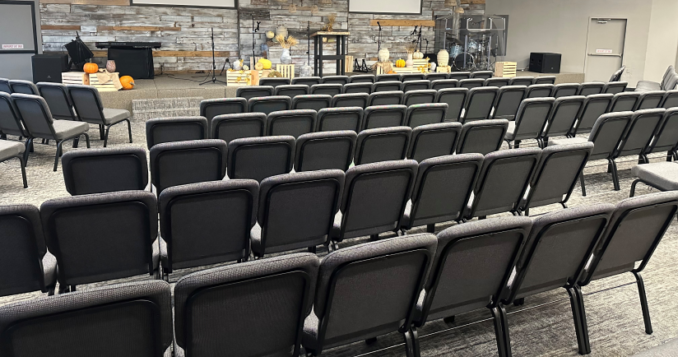
Embora você possa colocar 20 cadeiras seguidas com segurança, isso não significa que seria confortável para as pessoas sentarem-se tão próximas umas das outras. Pode ser tentador tentar acomodar o maior número possível de pessoas em seu espaço, mas a superlotação pode afetar negativamente seus membros. Pode limitar o acesso de membros com deficiência e diminuir o nível de conforto dos participantes. Os códigos de incêndio limitam o número de pessoas que podem estar em uma sala ao mesmo tempo. Verifique os códigos de incêndio em seu estado para obter diretrizes locais específicas.
Acredite ou não, o conforto é uma das coisas mais importantes a ter em mente quando se pensa sobre o design da igreja, porque isso terá um impacto direto na forma como as pessoas se sentem ao ir à igreja e convidá-las para se juntarem a ela.
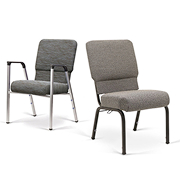
Procurando por cadeiras de igreja confortáveis?
Nossa equipe de representantes de vendas dedicados pode responder às suas perguntas e ajudar você a encontrar o número perfeito de cadeiras para seu espaço.
2. Calcule a capacidade máxima
É melhor aderir Código Internacional de Construção da ICC ao pensar no número máximo de pessoas que podem ocupar um espaço. Você pode consultar o site da ICC para encontrar uma análise específica de referências de segurança por estado.
Ao imaginar o espaço de adoração ou comunhão, use essas dimensões apenas para determinar a segurança, tendo em mente que o conforto é fundamental. As dimensões exigidas não devem ditar a aparência do espaço. Em outras palavras, se você estiver com capacidade de 100%, estará cheio demais. Você deve sempre procurar que cerca de um quarto do espaço fique limpo.
3. Determine a capacidade de assentos
Se a quantidade mínima de espaço for de sete pés quadrados por pessoa, você deverá acomodar cerca de duas vezes o mínimo. Planeje ter de 10 a 20 pés quadrados por pessoa, dependendo do tamanho do seu espaço. Supondo que sua igreja não pretenda atingir uma capacidade superior a 300 ou mais, você pode antecipar acomodar cerca de 1 pessoa por 15 pés quadrados. Lembre-se de que isso se aplica apenas à área de culto, e não aos lobbies ou áreas de espera, onde você poderá se espremer um pouco mais.
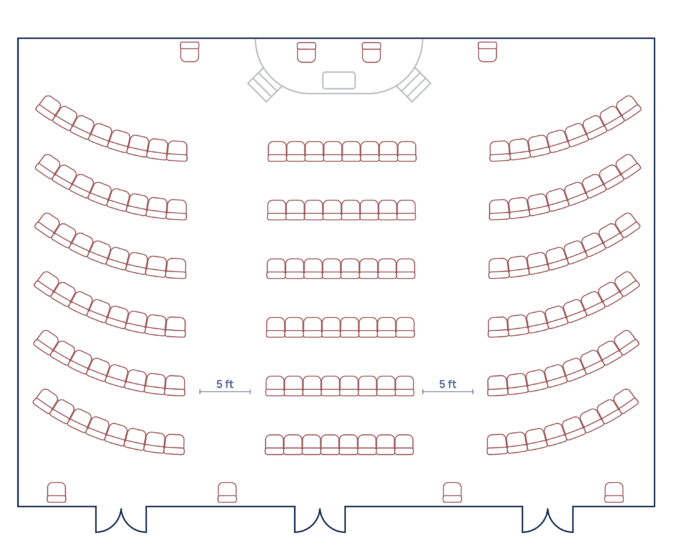
Lembre-se de levar em conta os corredores, que devem ter pelo menos um metro e meio de largura. Se você tiver vários corredores em sua igreja, o corredor principal deve ter essa largura, se não mais.
Depois de dividir a metragem quadrada do seu espaço pela metragem quadrada por pessoa (que se aplica a todo o espaço de culto, exceto ao espaço do altar), você deverá ter uma ideia clara de quantos assentos você precisa.
4. Considere usar cadeiras em vez de bancos
As cadeiras permitem que você delineie a capacidade de assentos do seu espaço com mais facilidade, uma vez que uma cadeira sempre acomodará apenas uma pessoa, enquanto os bancos variam muito. Além disso, as cadeiras ocupam menos espaço para que você possa acomodar mais pessoas em sua igreja. Por fim, as cadeiras oferecem flexibilidade, pois você pode facilmente reorganizar o espaço e trocar os assentos para serviços e eventos.
5. Leve em consideração o espaço de armazenamento
Se você planeja esvaziar a sala às vezes para eventos, pequenos grupos ou limpeza periódica, certifique-se de ter designado um espaço de armazenamento. Certifique-se de comprar cadeiras e carrinhos que sejam fáceis de mover e armazenar. Isso vai lhe poupar muita frustração no futuro! Compre cadeiras que se empilhem facilmente sem causar danos à estrutura ou às almofadas. Compre carrinhos que permitam empilhar cadeiras com eficiência para que o carrinho passe pelas portas.
Pronto para obter preços?
Nossos representantes de vendas dedicados podem responder às suas perguntas hoje mesmo!
